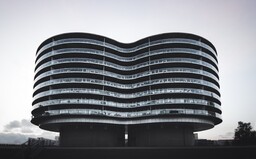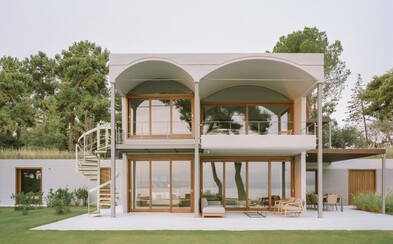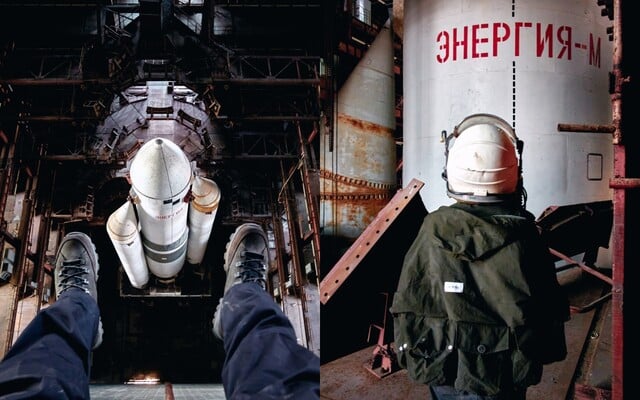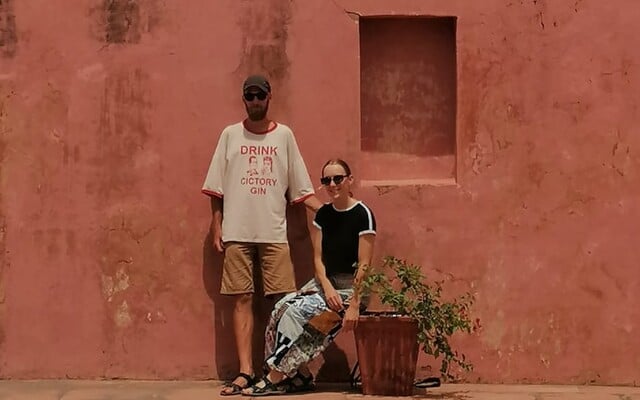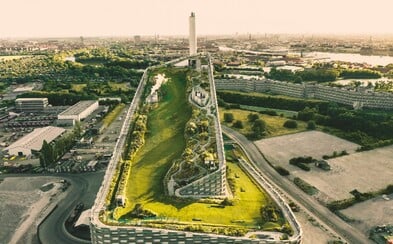 In Denmark, You Can Ski On A 450 Meter Long Roof Of A Waste Incinerator
In Denmark, You Can Ski On A 450 Meter Long Roof Of A Waste Incinerator
In Denmark, You Can Ski On A 450 Meter Long Roof Of A Waste Incinerator
In Denmark, You Can Ski On A 450 Meter Long Roof Of A Waste Incinerator
This Pride Of Modern Architecture From Denmark Has Won Dozens Of Awards. Successful Reconstruction Of An Industrial Building
Architects from the Cobe studio have turned a former grain silo into a high-end residential building that is cut out of the future.
If problems persis, please contact administrator.
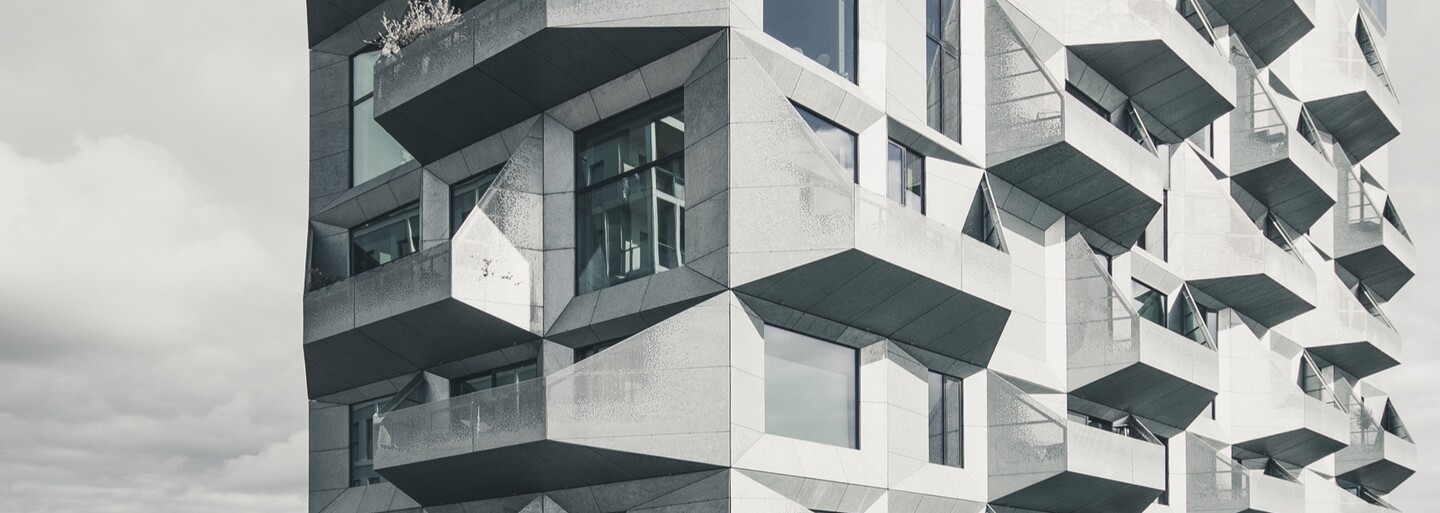
Copenhagen is full of high-quality architecture, both when it comes to original buildings and renovated buildings. A perfect example is the project called The Silo, which represents a former grain silo converted into a high-end residential building. It is the work of architects from the Cobe studio.
The concrete building, cut out of the future, occupies 10,000 square meters of usable space and was built between 2013 and 2017. It is one of the most attractive residential complexes in the Danish capital, which is definitely worth a visit if you are planning a trip to Copenhagen.
The main building has 17 floors with 39 apartments, a restaurant and an observation deck. The total height of the project is 65 meters, while the architects preserved the original concrete structure in the rawest possible form to achieve an original industrial atmosphere.
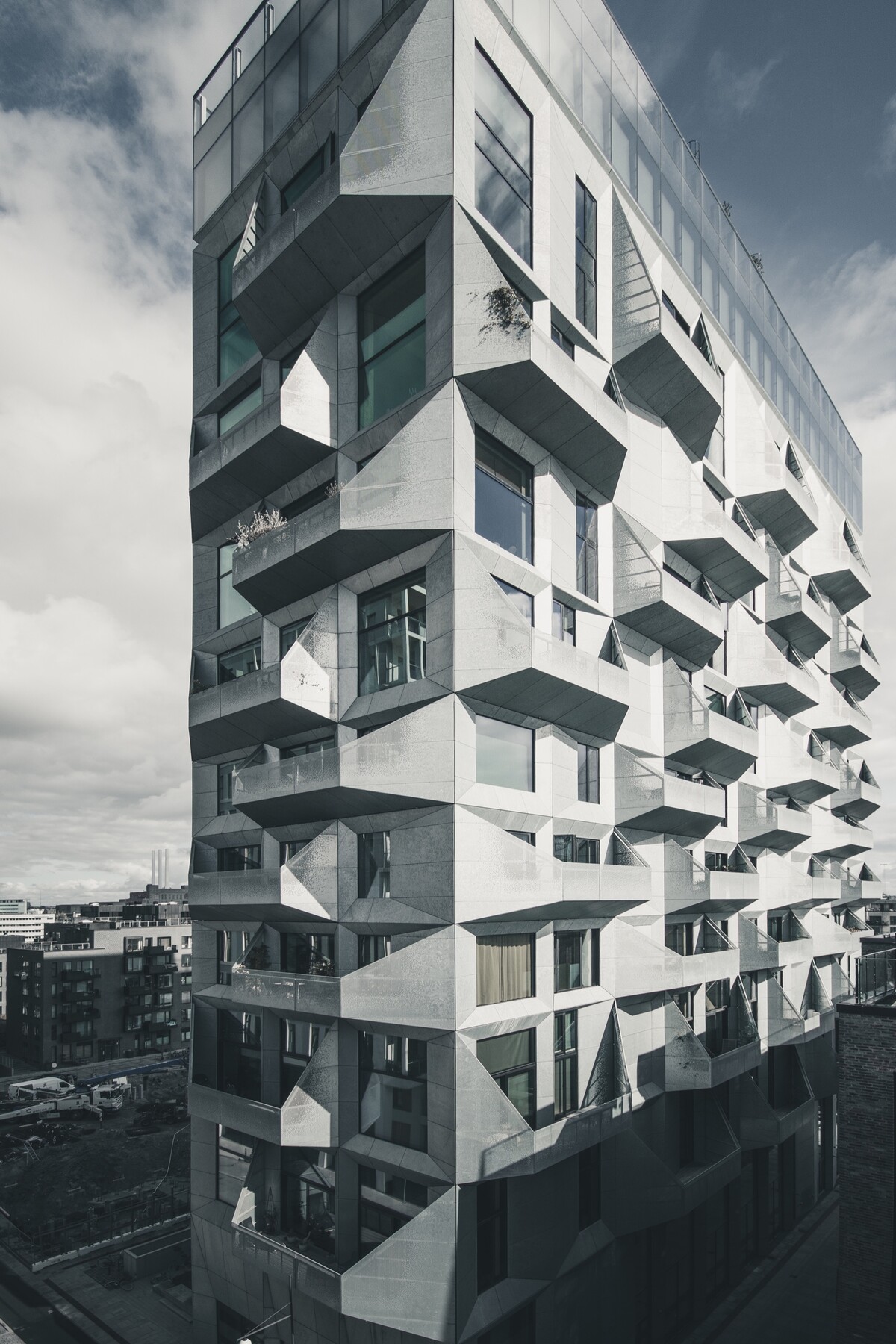
Above all, it was necessary to modernize the facade, which reminds people of the Tesla Cybertruck. The new facade was designed to follow the original concrete structure and maintain a clear continuity between the new and the old. A layer of insulation was added to the outside, which serves as the building's new envelope.
The reconstruction of the former grain silo is part of the transformation of Copenhagen's Nordhaven district (northern harbor) from an industrial area to a new urban area. The apartments themselves range in size from approximately 75 square meters to more than 300 square meters and are equipped with large-format floor-to-ceiling windows and balconies.
Both the upper and lower floors are open to the public to ensure an experience for the various users of the building. The Silo residential complex has won dozens of awards, including first place at the CTBUH Awards 2018 in the category of the best high-rise building in Europe and at the AZ Awards 2018 for the best residential architecture.
"Industrial buildings and structures in Nordhavn play a key role in defining the port's identity. By preserving the identity and changing the use of robust, durable concrete structures, we managed to preserve the heritage of the area and minimize the CO₂ footprint," describe The Silo project, architects from the studio Cobe.
The photo gallery is the work of Filip Hucko of Beacon Architecture Studio. Filip found a second home in the Danish capital, and through his photos you will understand the beauty of The Silo project.

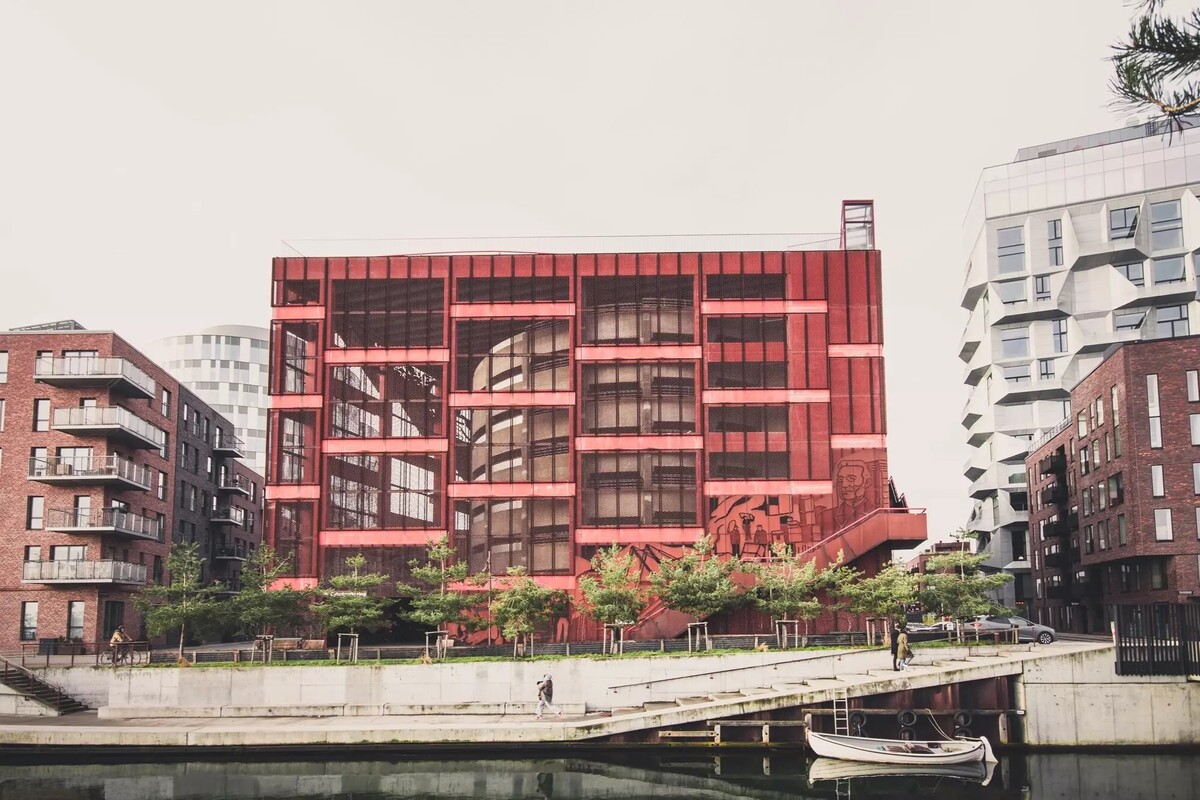
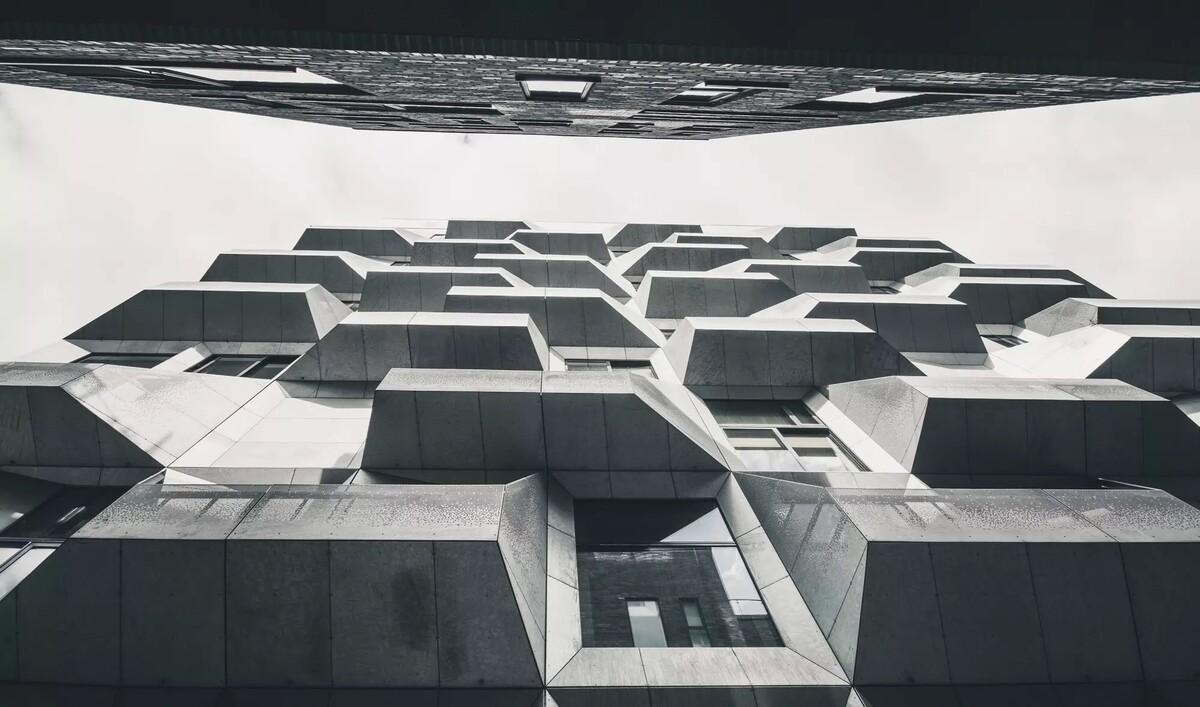


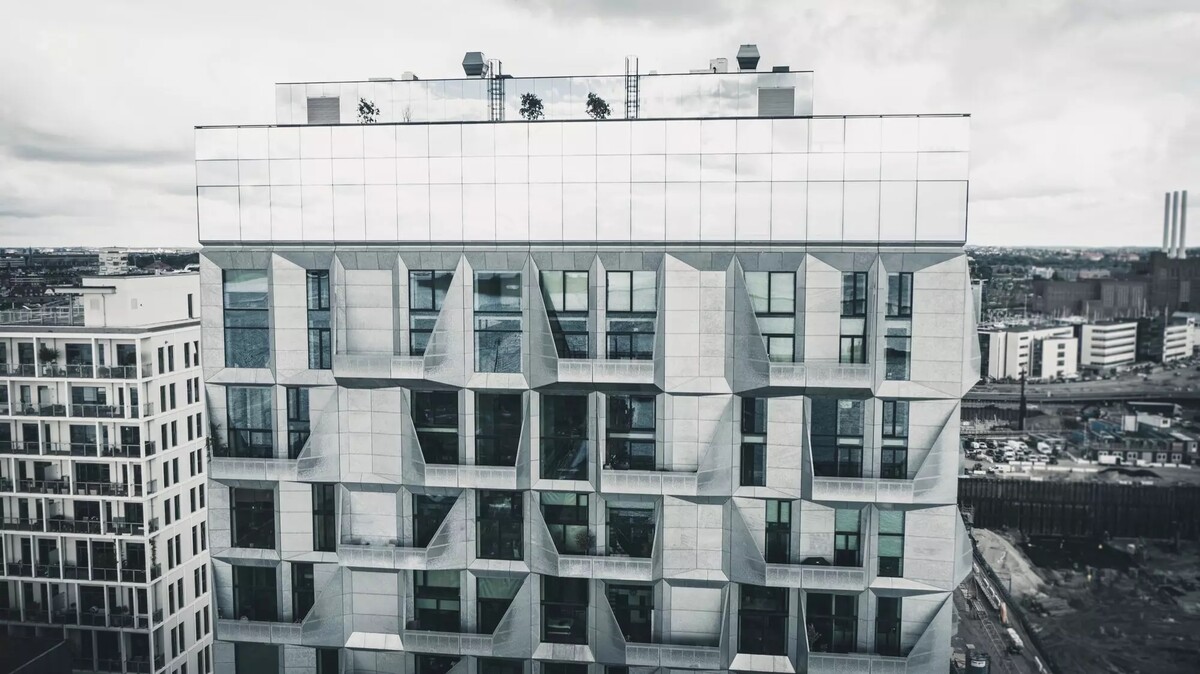

If problems persis, please contact administrator.

