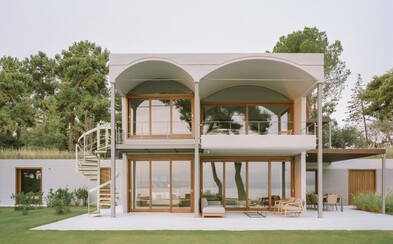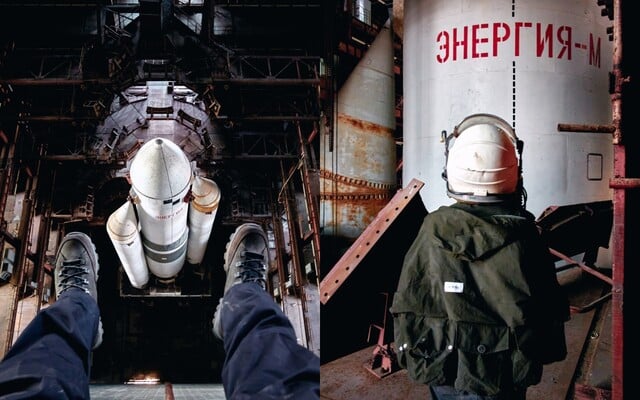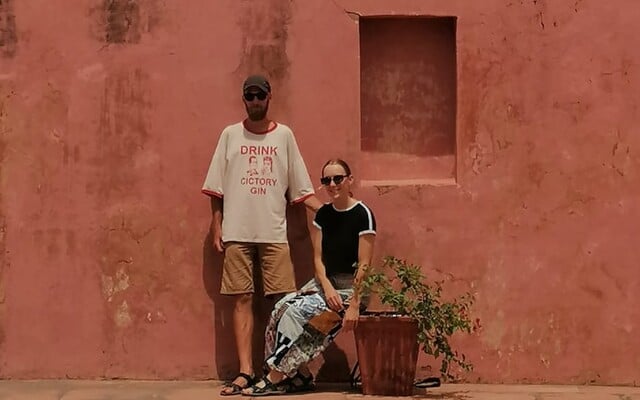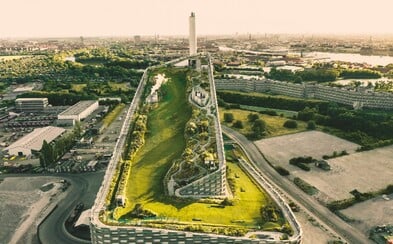 In Denmark, You Can Ski On A 450 Meter Long Roof Of A Waste Incinerator
In Denmark, You Can Ski On A 450 Meter Long Roof Of A Waste Incinerator
In Denmark, You Can Ski On A 450 Meter Long Roof Of A Waste Incinerator
In Denmark, You Can Ski On A 450 Meter Long Roof Of A Waste Incinerator
Architects Transformed A Former Granary Into A Futuristic Apartment Building, Which Is One Of Copenhagen's Landmarks
The original granaries for storing seed and grain as well as the raw concrete balls of grain silos remained untouched in their original spaces. The resulting project is worth a visit.
If problems persis, please contact administrator.
Modern architecture has different faces, especially in the world's capitals. Proof is the building called Gemini Residence in Copenhagen, which was designed by architects from the MVRDV studio in cooperation with construction experts from JJW Arkitekter in 2002, but with its original appearance it is among the most interesting projects in the city even today.
It is about the reconstruction of two former grain silos into a futuristic apartment building with high-quality living spaces in the harbor area. The main advantages of this project include the excellent views, the waterfront, the proximity to the center and the character of the property. The most sought-after apartments are usually converted warehouses that combine elements of a modern lifestyle with an industrial atmosphere.
The construction costs reached the value of 10.7 million euros, while the residential complex was approved in 2005. The height of the house is 42 meters and the width is 25 meters. The name of the residence is a reference to the twins who gave the building its shape, while Gemini is an astrological sign and translates to Twins.
The original granaries for storing seeds, respectively grain, as well as raw concrete balls of grain silos remained untouched in their original spaces. Their thick walls provided the architects with an ideal structural hinge point for the 84 apartment floor plans of the structure, which is worth a visit. The apartments at Gemini Residence are built on the outside of two raw concrete cylinders. Inside there are two circular staircases, from which you will not be able to take your eyes off.
The central atriums are open so that the individual silos retain the charm of their original functionality. The roof is covered only with an air-filled plastic membrane that allows light to flood the halls, and the entrance corridors look like something out of Star Trek. In addition to the original design, this place is incredibly peaceful and has an atmosphere that you will want to experience again.
The residential complex Gemini Residence can be found at the end of Bryggebroen street, which connects the Amager section on the island of Brygge with the Zealand Vesterbro section on the other side of the harbor, and near the southern end of the Havneparken park.
The gallery is the work of Filip Hucko from Beacon Architecture Studio, who found a second home in Copenhagen, and through his photos you will understand the beauty and uniqueness of this project.
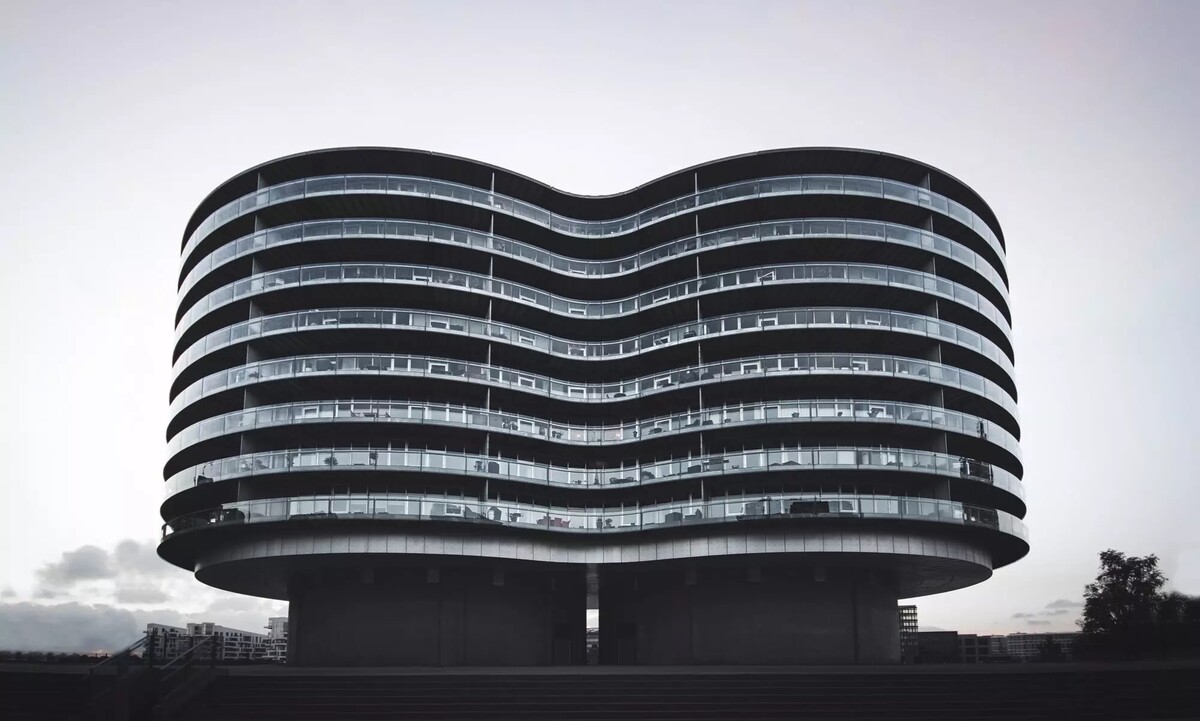
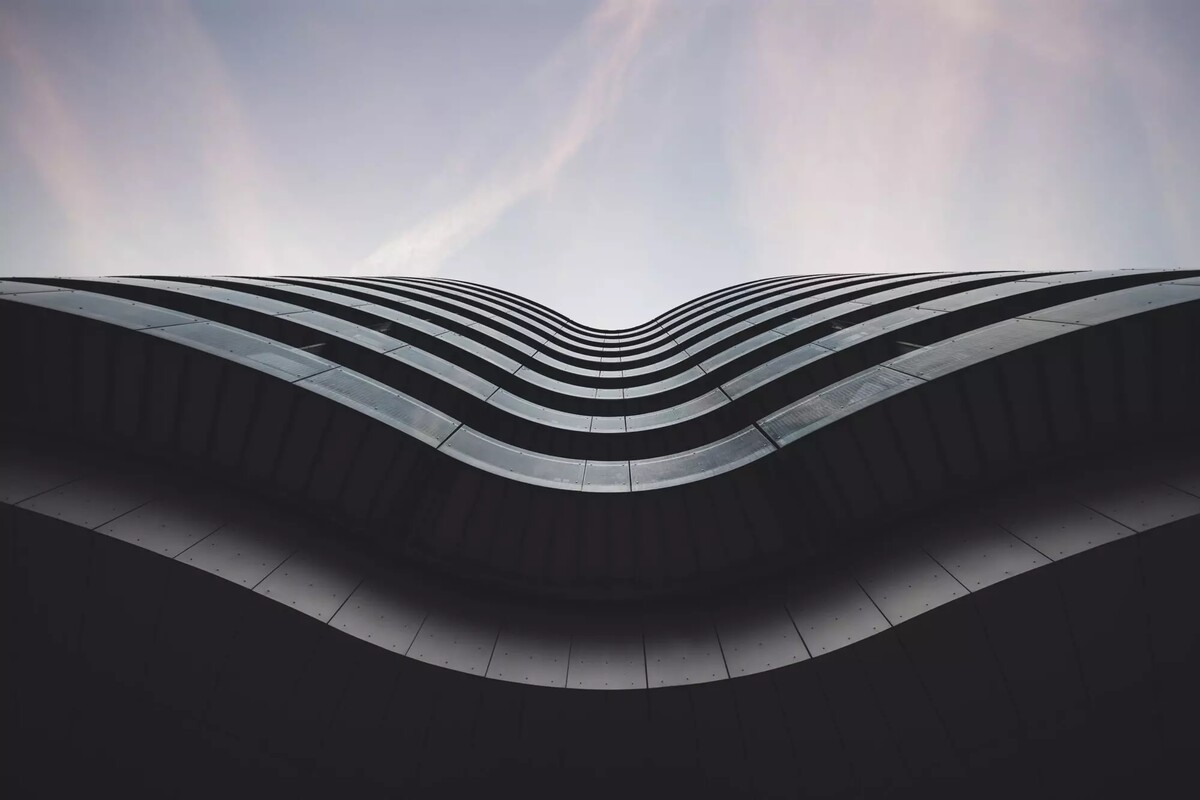
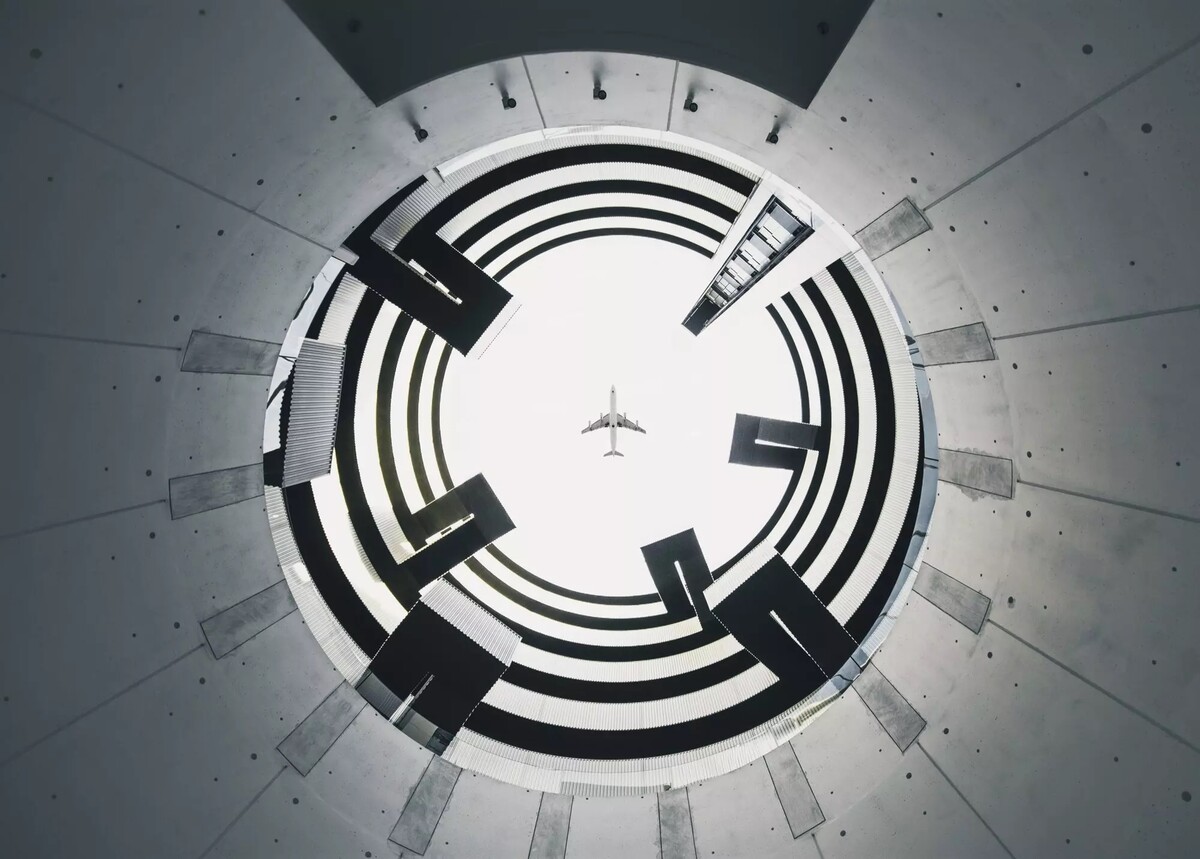
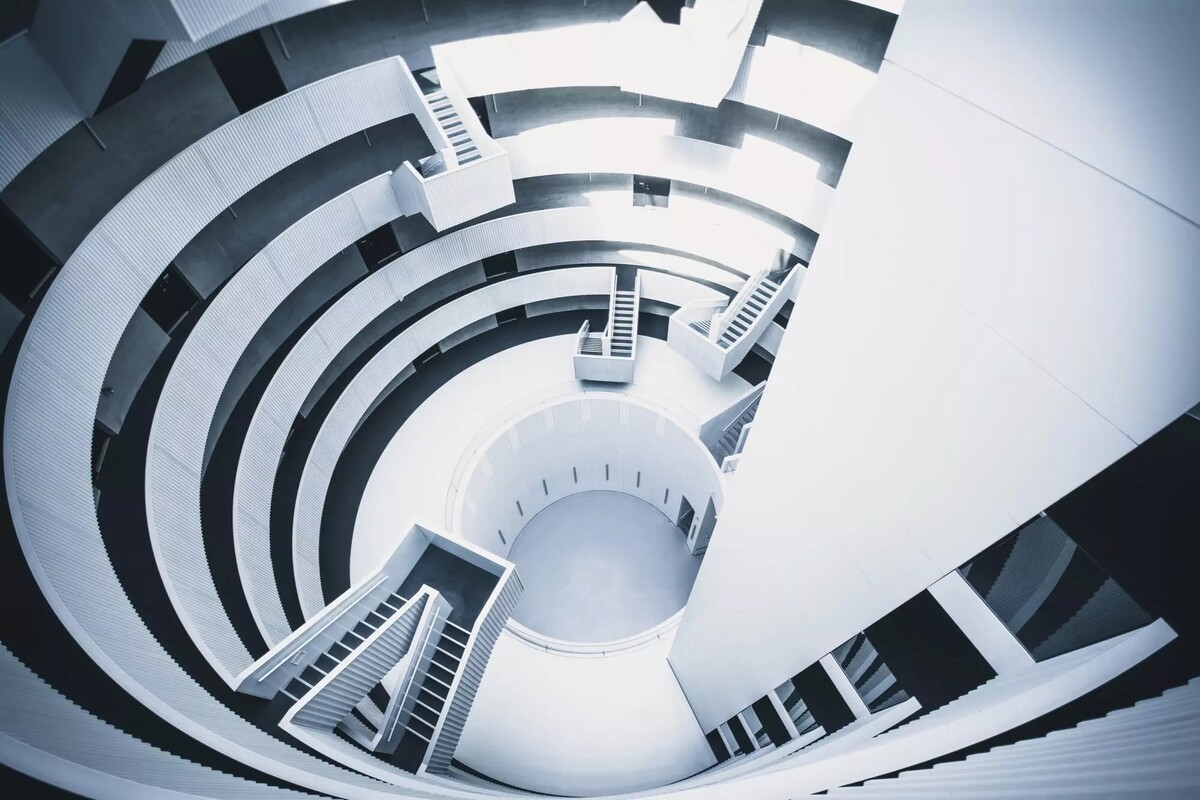
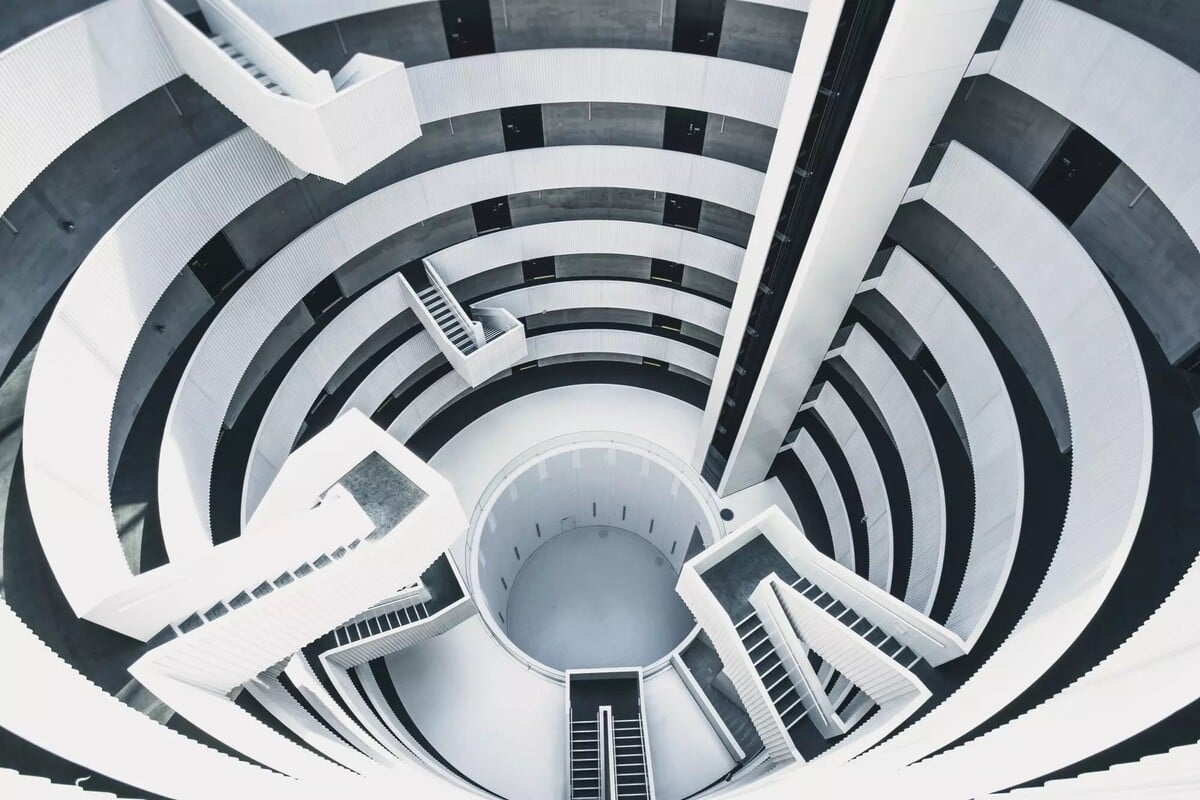
If problems persis, please contact administrator.






