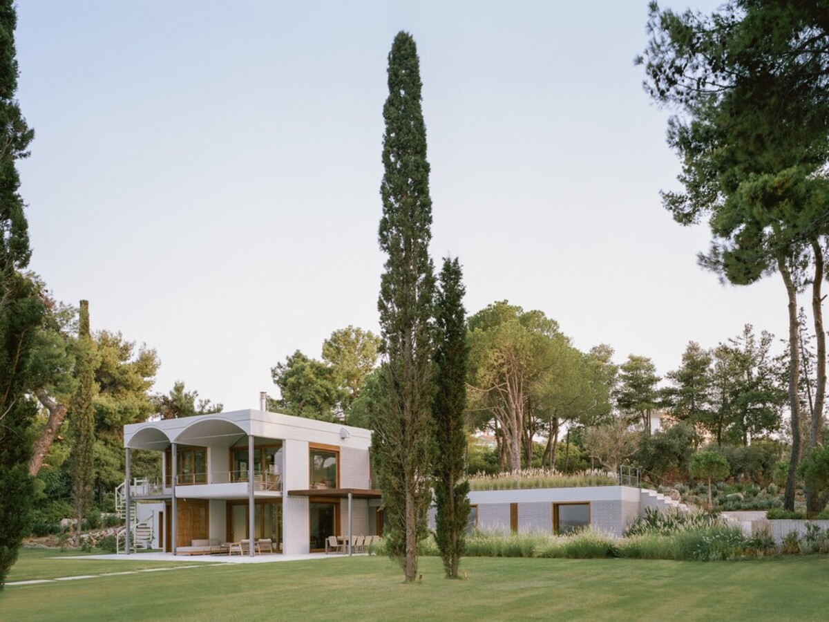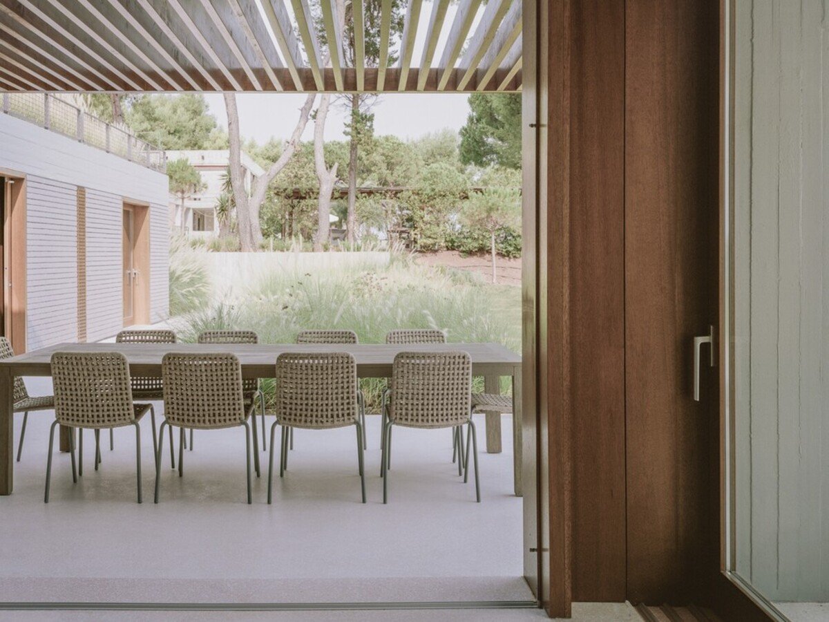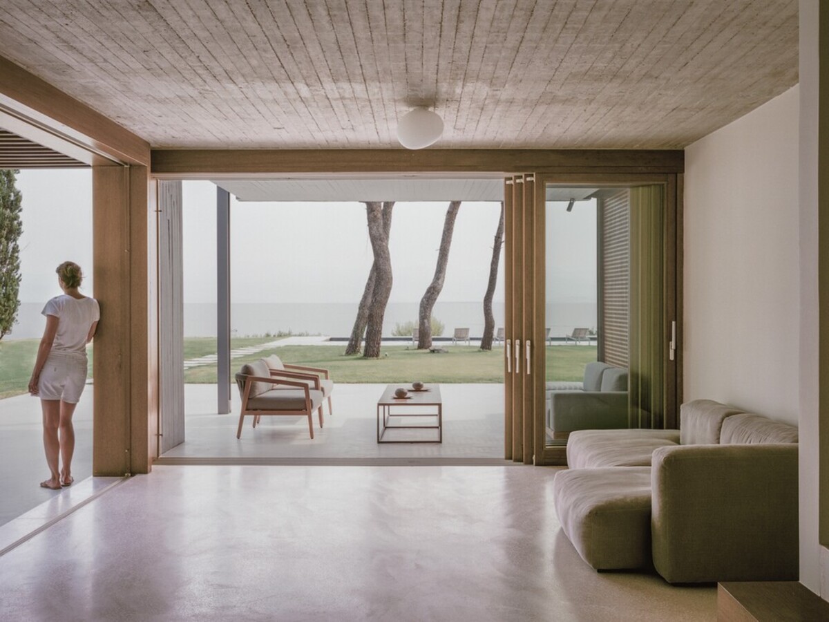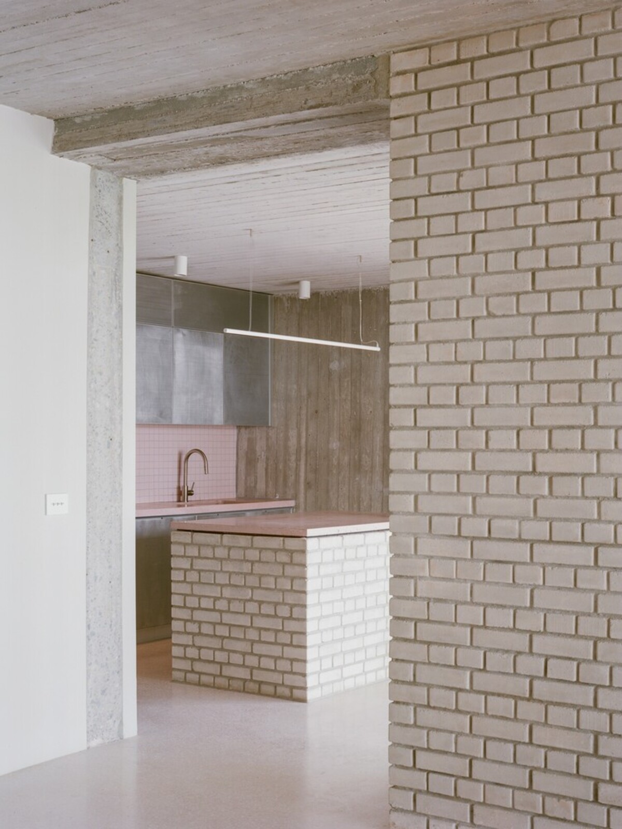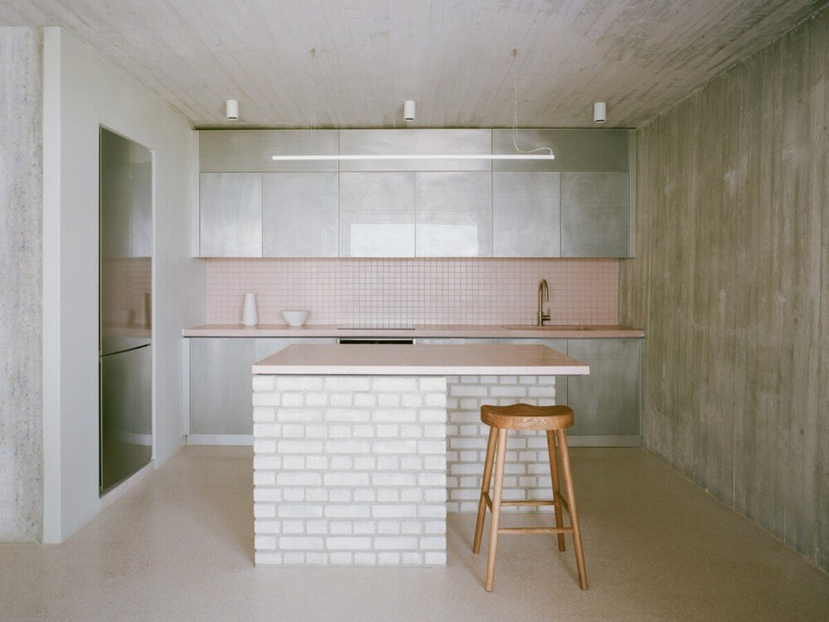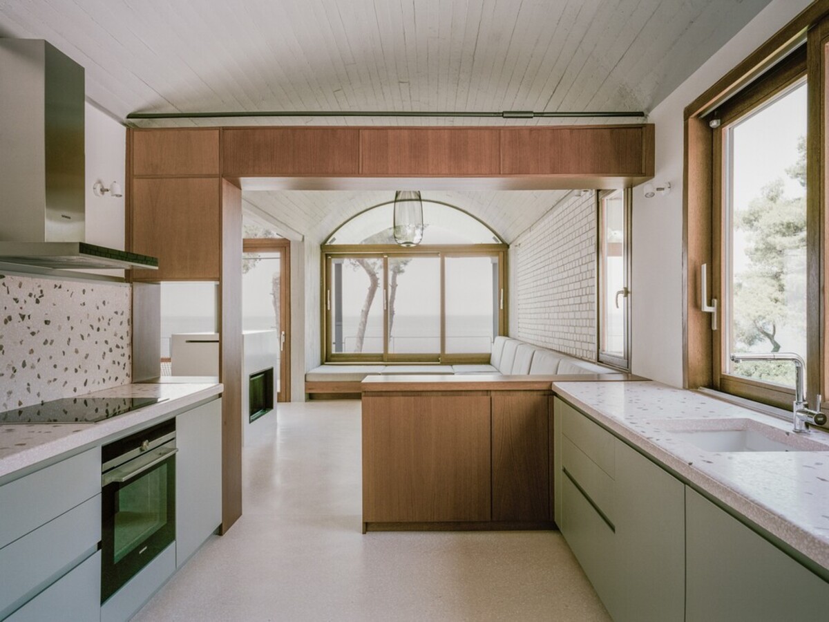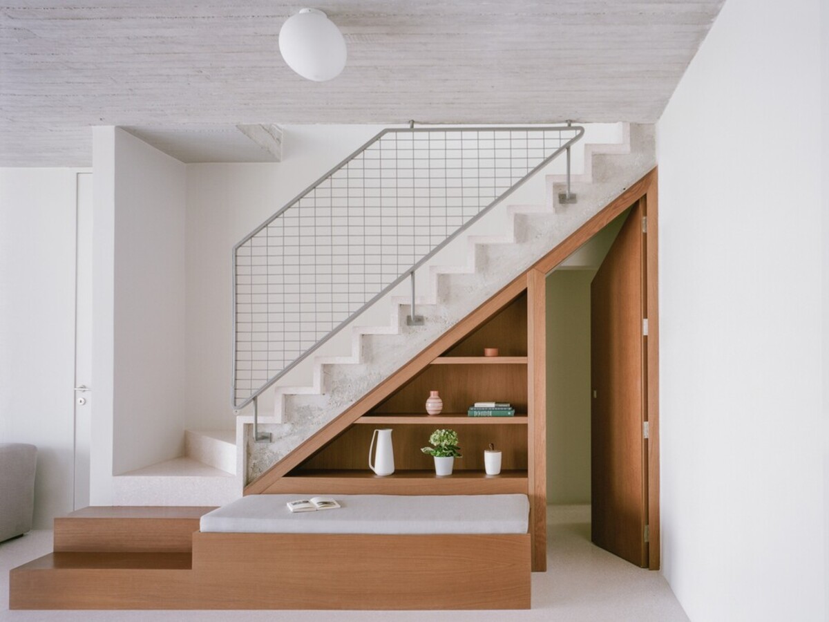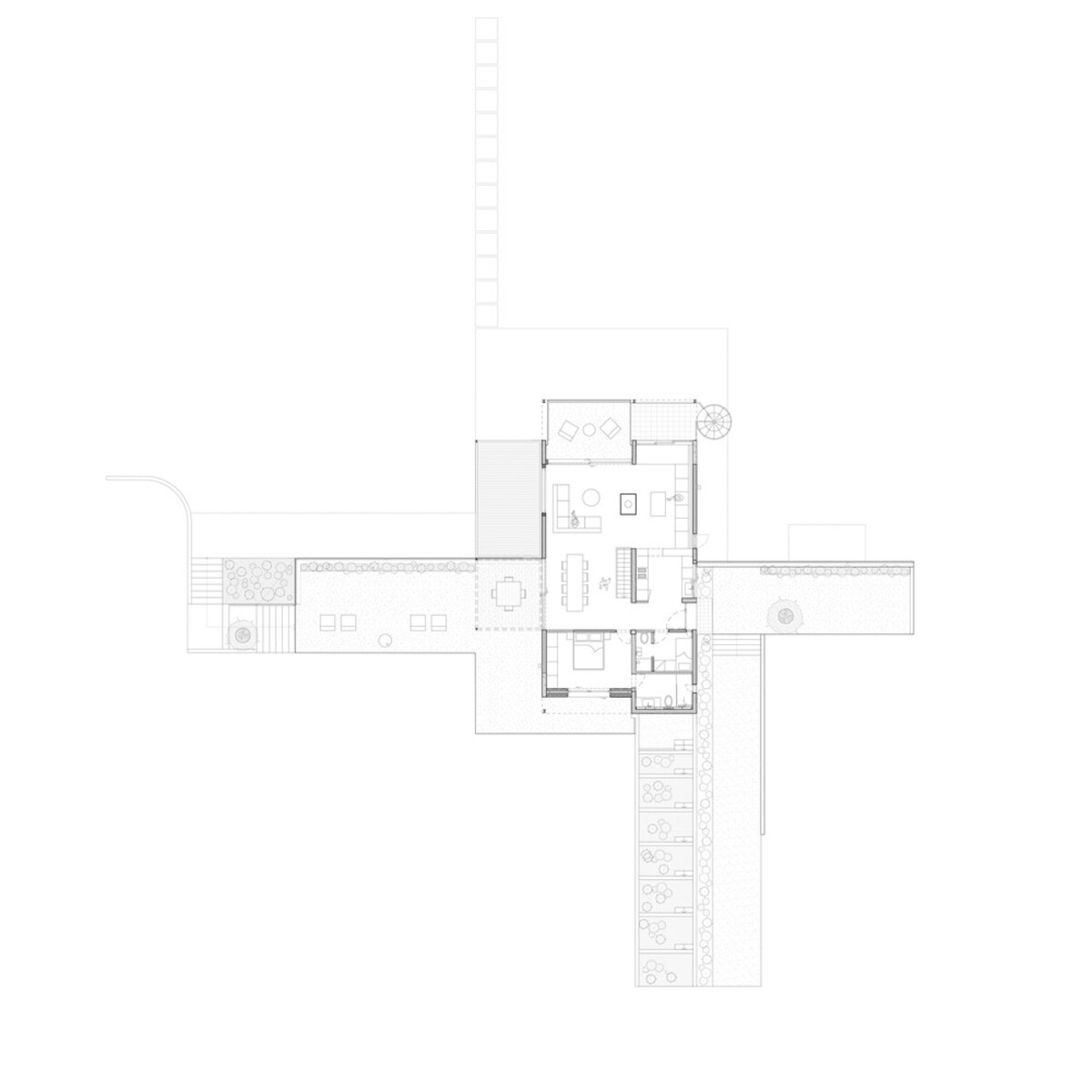The attractive residence is located north of Athens near the village of St Minas, where it stands on a tree-lined site overlooking the Aegean Sea.
We love quality architecture in any form and especially if it respects the history of the place where it is located.
This is exactly the case with the St Minas House project by the London studio NEIHEISER ARGYROS. Architects have renovated an empty villa from the 1970s on the Greek coast, offering modern design, natural materials and great views of the Aegean Sea.
The company was given the task of modernizing the existing building designed by the Greek architect Nikos Hadjimichalis. It has been uninhabited for the past ten years. Attractive housing located north of Athens near the village of St Minas. It stands on a site surrounded by trees and has approximately 300 square meters of usable area. Villa St Minas House is hidden from the driveway thanks to the olive groves and pine forest.
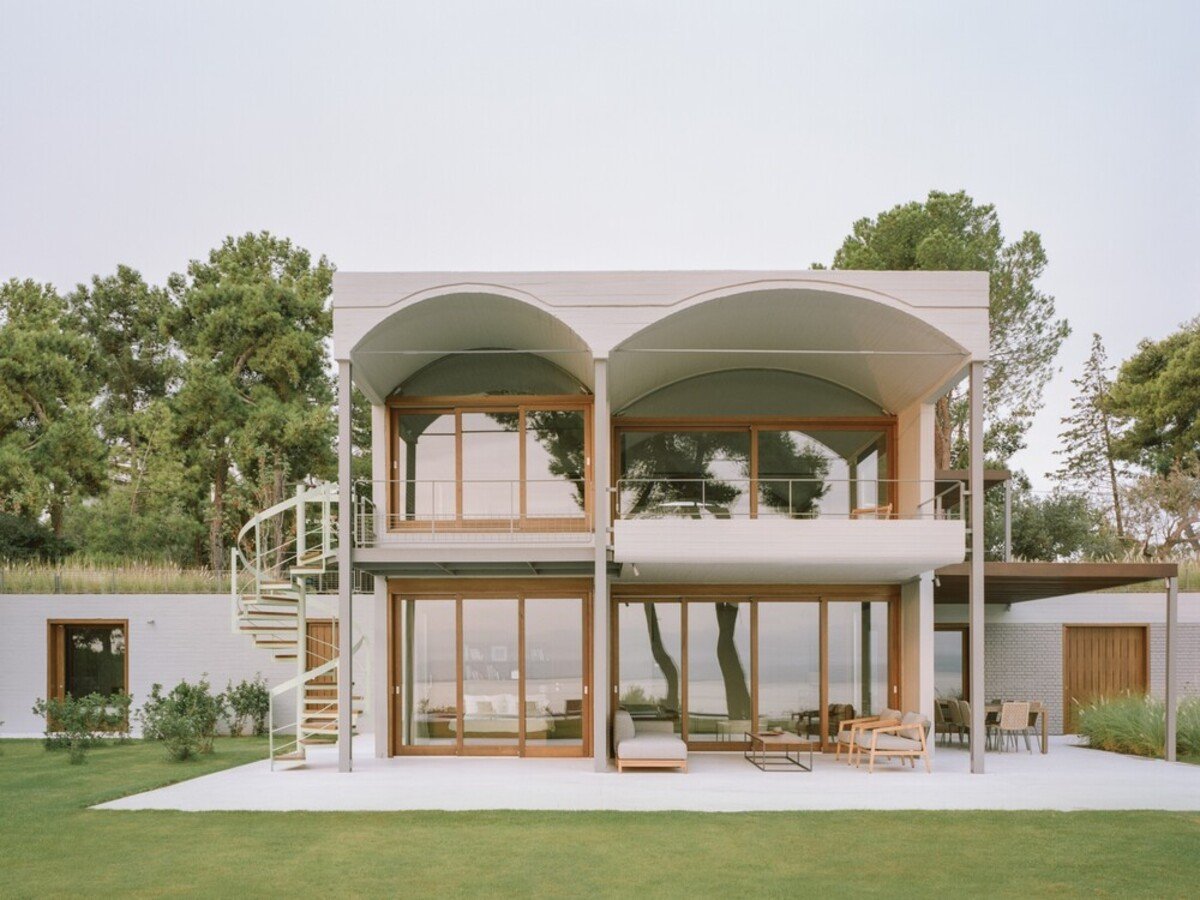
The studio has retained parts of the original building, including many modernist features. Interventions, such as new openings and additions, changed the orientation of the individual spaces and at the same time optimized the views.
"While the original house was focused exclusively on the sea, by cutting large openings into the original structure and expanding the outdoor space in all directions, the diversity of the site is celebrated - forest, grove, lawn, meadow and sea," describe the architects.
The sloping terrain of the plot partially hides a row of bedrooms, which are set into the existing landscape. Above the bedrooms is the main two-story area of the house. It faces the sea and at the same time opens to all sides, thanks to which the outdoor living spaces in the form of terraces are connected.
The ground floor offers a generous living area with sliding doors that can be slid open to the adjacent terrace. The architects introduced playful elements and honest materials throughout the house, adequately complementing the original modernist details. In the exterior and interior parts, they used a narrow range of materials, including exposed concrete in the soffits and on the walls, bricks, wooden window frames and steel railings.
The London studio NEIHEISER ARGYROS sometimes reveals traces of manipulation and interventions in the original building, but immediately combines the new with the old or connects the past with the present, which we have no reservations about, on the contrary, a similar approach enchanted us.
Below you will find a detailed photo gallery by Lorenzo Zandri, thanks to which you will be able to enjoy this seaside beauty at least for a while.

