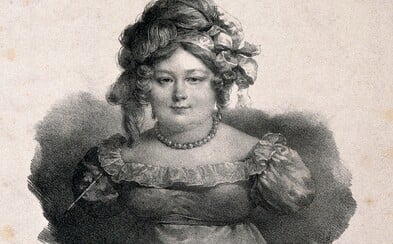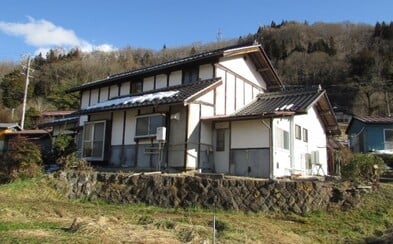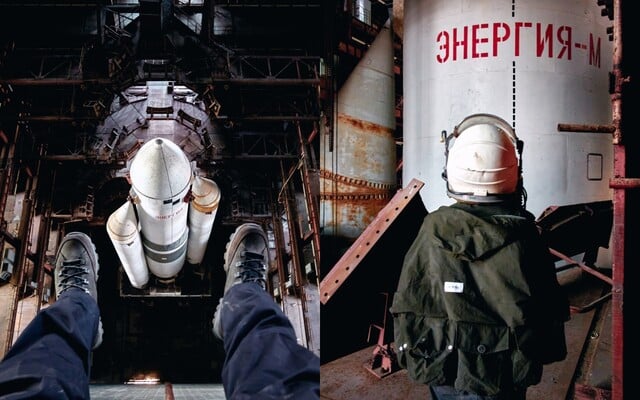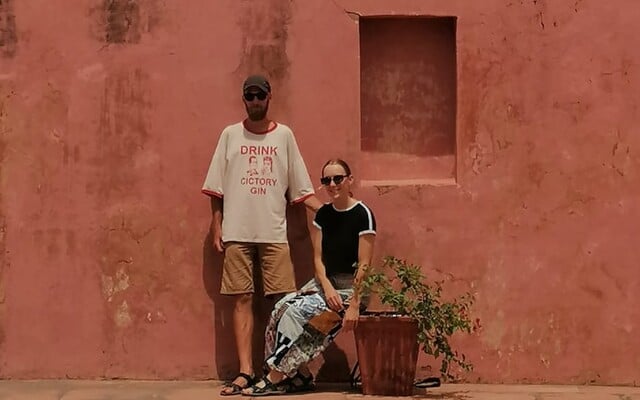 Latex model Natália: It turns me on to be a live f*ck doll. I can turn into a completely different person
Latex model Natália: It turns me on to be a live f*ck doll. I can turn into a completely different person
Latex model Natália: It turns me on to be a live f*ck doll. I can turn into a completely different person
Latex model Natália: It turns me on to be a live f*ck doll. I can turn into a completely different person
This Magical Estate on Costa Brava is All About Modern Design and Sea Views
This Port de la Selva architecture left us mesmerized. You probably won't see anything more beautiful today either.
If problems persis, please contact administrator.
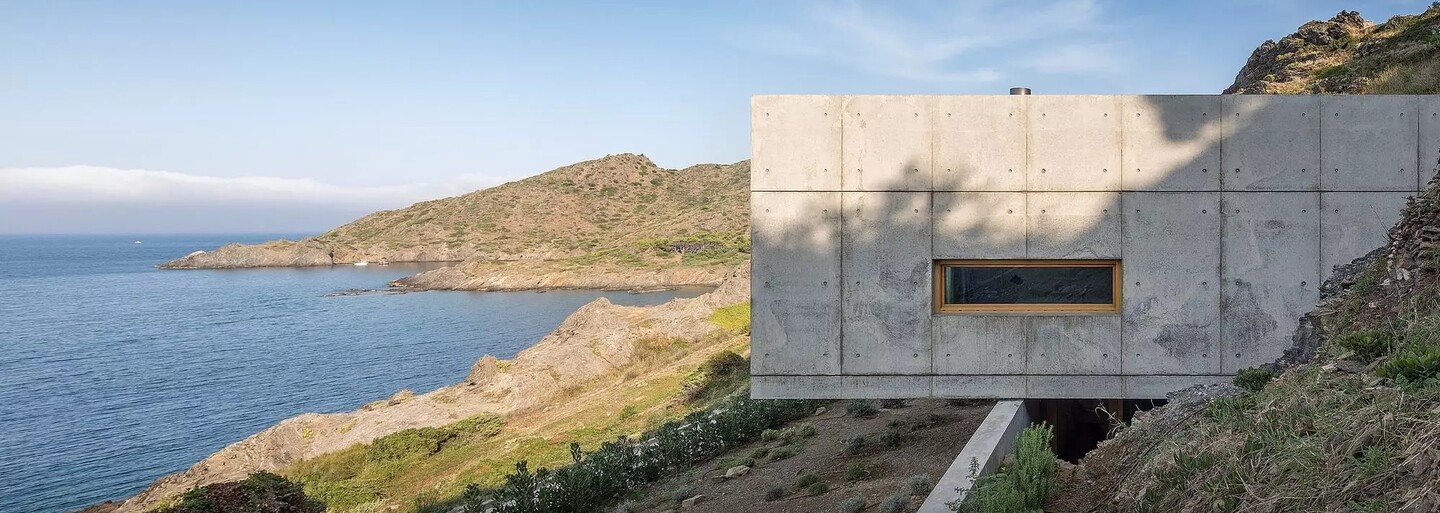
This Costa Brava dream house was designed by a tandem duo of architects composed of Marià Castelló and José Antonio Molina designed, and it will make you fall in love. Magnificent villa is located couple of meters from the sea and has exactly 300 square meters. It was designed for a family of six and is divided into two distinctive concrete blocks, which stand on a platform on a sloping terrain.
Architects divided the interior of the residence into three levels with different uses. While on the lower floor, almost at street level that establishes close relations with its surroundings and with neighbouring houses through terraces, the front side of the upper part is open towards the landscape and the sea horizon.
The primary material of both the exterior and the interior is concrete in its raw industrial form, which serves as a great continuation of the ubiquitous rocky terrain. The advantage of the material its resistance to adverse weather conditions, including humidity and strong winds, as well as easy maintenance in the long run.
As a contrasting element, the architects chose oak wood, which can be found in every room, be in the form of tiles, built-in pieces of custom-made furniture, or accessories, adding warmth and harmony to the estate.
The author of the photographs is the architect of this project, Marià Castelló.
The content of the article was created in collaboration with marià castelló · arquitectura.
Zobraziť galériu 22
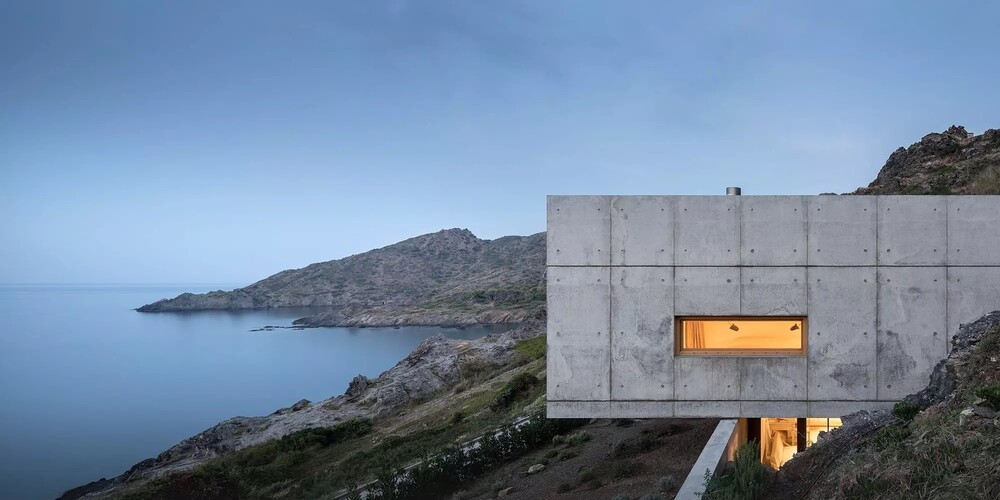
If problems persis, please contact administrator.


